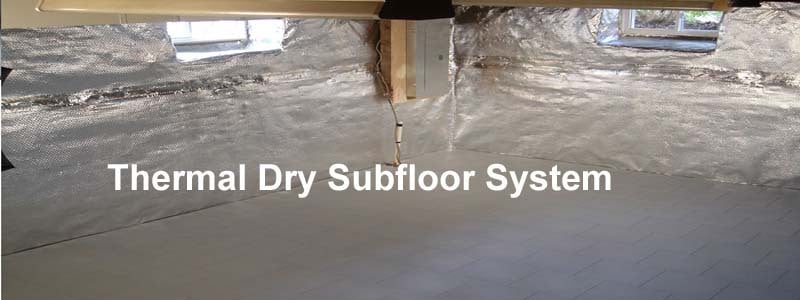| A ThemralDry subfloor will let you keep your basement rooms warmer and let you install flooring from a wide variety of choices. Where you once were told to not install hardwood floors or carpeting, you can now put down almost anything you want and it will stay dry. |
Basements are where everything ends up — especially water, which always flows downhill. For many years, homeowners resigned themselves to either an unfinished basement or replacing carpets and wood flooring when floods happened, as they always do. But now there are alternatives that can keep your basement warm and dry while others turn dank and chilly.
The ThermalDry subfloor system is one such product. It consists of 12 by 12 inch squares of rigid plastic that lock together. On the bottom of each tile is a network of channels about one-quarter inch high. Let’s see what these channels do.
Water seeps through concrete very slowly. It evaporates from exposed concrete so the surface does not appear to be damp. But that evaporation doesn’t happen when the concrete is covered by a wood subfloor, or carpet. Instead, the water seeps into the fibrous materials and starts rotting them. Mold is the inevitable result. A damp floor is a cold floor, too. Heat flows from a room into cold concrete and the cold surrounding earth. Water evaporating from surfaces lowers temperatures.
The channels in the bottom of ThermalDry tiles provide an insulating barrier of air between the concrete and any wood or other floor placed atop the ThermalDry subfloor. The plastic also provides a mold-proof vapor barrier, preventing water vapor from seeping up into the flooring above. Of course, some water vapor will seep up through the seams between ThermalDry tiles, but very little because the tiles fit closely together and their edges overlap.
A ThermalDry subfloor system is only one-half inch high when installed. It saves precious room height versus obsolete subfloor systems that might take up two to three inches of room height.
A variety of floors can be installed on top of the ThermalDry subfloor system, like tile, hardwood, engineered and laminate flooring, linoleum and carpet. Carpeting should be installed using tack strips rather than glue, to make replacement years from now easier.
Compared to other subfloor systems such as DriCore, ThermalDry is significantly less expensive and less vulnerable to water damage. That’s because the DriCore channel system consists of downward-pointing dimples in the tile that can trap water. ThermalDry’s channel system does not have dimples or places where water can collect. Also, DriCore puts a layer of chipboard on top of its plastic membrane, which can get wet and moldy.
Interestingly, there is also a ThermalDry Wall System for insulating basement walls. It is a plastic sheet barrier with bubbles on one side that act as spacers and thermal breaks (pockets of dead, non-conducting air). The ThermalDry Wall System allows for drainage of water seepage down to the floor and off to the drainage system below. The product also has a reflective face, so it reflects up to 97 percent of heat back into the room instead of letting it pass through the walls. You can see why the product is called ThermalDry — it has a thermal quality as well as a dry quality to it.
ThermalDry is one of a new generation of basement insulating products. As such, it does not have many years in the marketplace from which to judge its long-term performance. But many satisfied customers vouch for the fact that ThermalDry does provide warmer, more comfortable basements under ordinary use.

Can you purchase the ThermalDry tiles and install as a DIY project?
As far as I know (and researched a bit to find out for sure), it would seem that you have to have one of their ‘registered installer’ do it. Sorry. :~(
This is one great website about flooring options.
Answering the above question:
The Flooring Lady is correct. We do not sell our products for “DIYers”.
However, I should mention that the cost of ThermalDry, properly installed by us is probably compatible with the cost of competing products sold at hardware stores for homeowners to install.
We do all the work and it is all backed up by warranty.
What is the average cost per square for installation of ThermalDry?
Hi Glenda,
I would presume it would vary depending upon who is installing it. I’d check out their website for a phone number to call.
You can buy this tile directly from the manufacturer and avoid the high cost of the basement refinishers at http://www.mateflex.com
do you have an ICC Evaluation report or other testing documentation identifying the Flame Spread and Smoke Development of this product for exposure within a building?